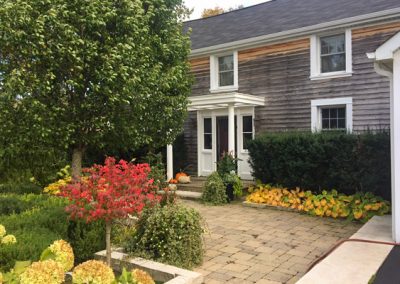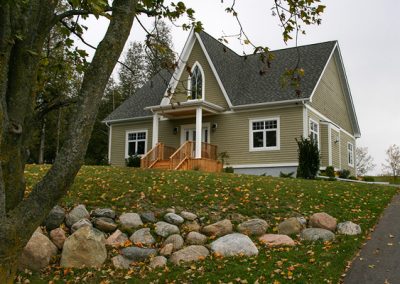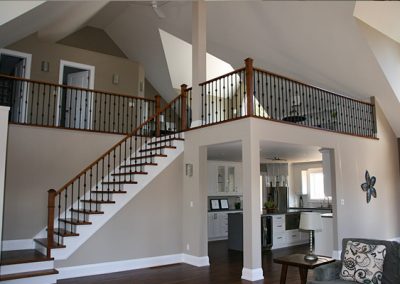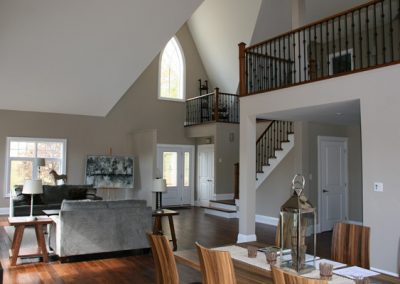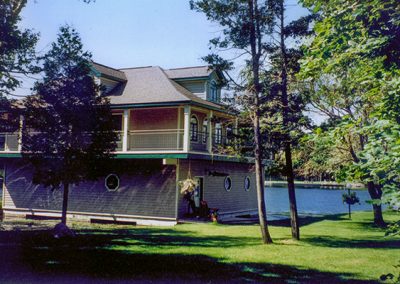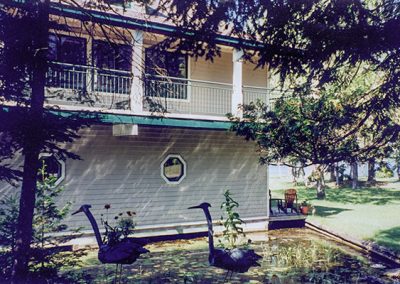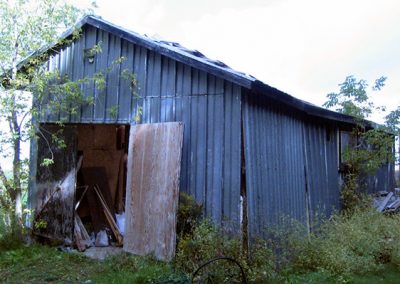
RE-THINK LIVING DESIGN,
ONE INSPIRED SPACE AT A TIME.
SERVICES
Conceptualize, design and build dynamic, sustainable living spaces.
We practice living design – honoring the principles of nature to create outstanding human environments. Imagineers provides a seamless blend of architectural, interior and landscape design services to both public and private sector clients. We are committed to exemplary planning, design, and project management practices that transcend expectations and deliver positive, environmentally responsible and esthetically powerful results.
Click an image below to learn more.

OUR PHILOSOPHY

RESIDENTIAL

COMMERCIAL
OUR PHILOSOPHY
Living design
Make a wish list. Be crazy. Include the lap pool, the screened-in porch, the living wall. Or maybe it’s all about that extra bathroom. Our clients are often surprised to learn that dynamic, innovative design can be the more affordable choice. Imagineers is your guide as we journey into the rarified air of the unknown. We have the expertise and passion to co-create and manifest vitalistic spaces that inspire synergy in the lives and lifestyles of our clients.



RESIDENTIAL
Where relationships grow and evolve.
Nurture. Rest. Share. What does ‘home’ mean to you? Imagineers will explore your relationship with your home to ensure that the renovation design supports your needs, wants and desires. From the moment you pull into your driveway to relaxing with your feet up, how can the experience your home offers better meet the needs of your family? Before 3-D sketches and architectural drawings are undertaken, Imagineers will highlight the opportunities and often times hidden potential a property harbors.

BEFORE

AFTER

BEFORE

AFTER

BEFORE

AFTER

BEFORE

AFTER

BEFORE

AFTER
COMMERCIAL
Promoting and supporting excellence.
From site plan development to architectural and landscape design, Imagineers’ commercial renovation services inspire and encourage growth. We have the expertise to conceptualize commercial sites and buildings and develop the required technical documentation for site plan approval. We assemble our team of architectural and engineering professionals to bring your project to fruition.

BEFORE

AFTER

BEFORE

AFTER

BEFORE

AFTER
OUR PROCESS
A true working collaboration between the firm and the client.
Before materials, sketches or 3D models are considered, we take a step back and guide our clients through a uniquely creative process. By discussing how the built and natural environments could be experienced, we achieve a holistic understanding of how to create seamless and synergistic relationship of these elements.
Pre-Design
A design brief that outlines key ideas, budgetary issues and scheduling; assessment of professional required; site analysis and possible feasibility studies, and financial analysis.
Conceptual Design
The project achieves architectural form through conceptual design, sketches and 3D modelling. Design options are evaluated and solutions established; Key design elements are documented.
Design Development
Design is developed and refined, updating key documents from previous phases, finalizing design on all major components, and appropriate design reviews and approvals by client.
Architectural Documentation
Completion of all technical drawings and specifications documents. Regulatory reviews and approvals by all respective jurisdictions and authorities.
WHO WE ARE
James Boyle
Industrial Designer
Professional member A.C.I.D.O. (Association of Chartered Industrial Designers of Ontario)
Certified Cabinet Maker
Awards
2004
Business Excellence Award Historical Commercial Restoration
Presented by City of Peterborough ON
2010
Architectural Heritage Preservation
Presented by County of Peterborough ON
2012
Entrepreneur Innovation Nominee
Chamber of Commerce, Lakefield ON
Imagineers Ltd. projects have been featured on regional television, in local and national print media and have received feature coverage in the Homes section of the Toronto Star. An Imagineers project has appeared as the feature story and front cover of the Ontario Home Builders magazine in the summer of 2001. In the fall 2014 edition of Kawartha Homes, a waterfront home project by Imagineers was also featured.
As a fully integrated design / project management firm Imagineers Ltd. affords opportunity for James to manifest his creativity from original sketches to project completion. In his spare time, James enjoys building guitars and motorcycles.

CONTACT
Contact us for more information on our design/build services.



